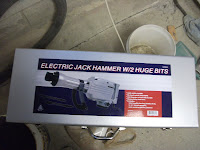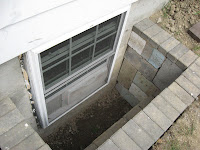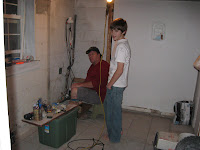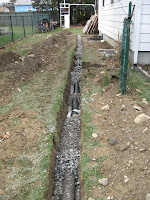It all began in the summer 0f 2010 when DD realised he could g

et his room to himself if he helped JJ get a ne

w room in the basement. The first thing was to dig access for a new escape window (two exits are required for all bedrooms). DD got off to a good start but lost steam when he realised that the room would not be ready until well into the year (now it's May 2011 and the room is still not ready!).
The next step was to cut out the concrete block wall for the new window; first, a hole in the gibboard. This hole allowed a lo

ok at the conrete wall behind the gibboard wall. This revealed mold

about a foot from the ground. So the gibboard wall had to be taken out and the wooden floor was soaking wet and moldy too. So the floor had to come out too. Neither wall or floor would be replaced. The wall would remain painted concrete and the floor finished with ceramic tile.
While the floor was uncovered it made sense to cut drainage ditches into the floor for perforated pipes. The moisture under the floor made this important too. Last time I did this in the boiler room I borrowed a jack hammer

from Chris, my neighbour. But he has shifted. So I bought a similar jack hammer


for this job. The pipe along the west wall

was connected to the existing pipe in the boiler room. This means that if either pump fails (the new bedroom or the boiler room) the water will

run to the other pump and there will be no flood. Also I put a 2 inch output pipe from the boiler room pump in the ditch last time. So this

time I connected that to a new output pipe so the boiler room output pipe can go underground instead of running over head (I haven't connected it yet).
I cut the concrete blocks for the window, then kn

ocked out the hole with a heavy hammer. Once the blocks were out to the way, carpenter ant damage was revealed in the south wall sill. About 8 feet of sill had to be replaced. Then the

window went in. This window was bought new for the bathroom upstairs several years ago. It was a stock size smaller than the existing window. It never quite looked right so we took that out for the basement, and bought two new custom size windows for upstairs (bathroom and east bedroom). Those windows went in before the work began downstairs.

 some gibboard between the joists to make an exposed beam effect for the part that is exposed. This required a team effort to get the long pieces of gibboard secured. There is a sliding piece to allow access to the electrical junction boxes.
some gibboard between the joists to make an exposed beam effect for the part that is exposed. This required a team effort to get the long pieces of gibboard secured. There is a sliding piece to allow access to the electrical junction boxes. nd the closet in the northwest corner was enlarged.
nd the closet in the northwest corner was enlarged.

































